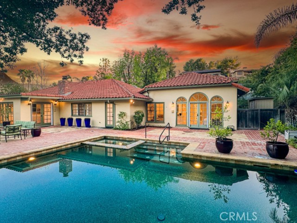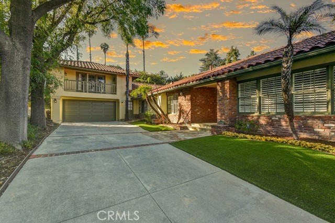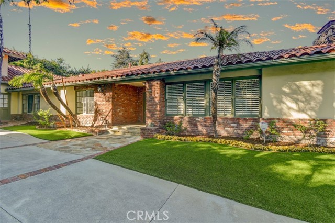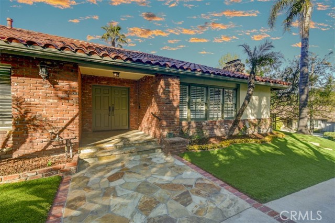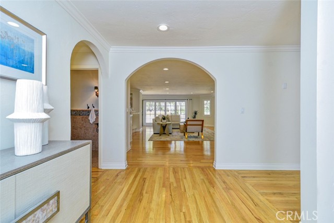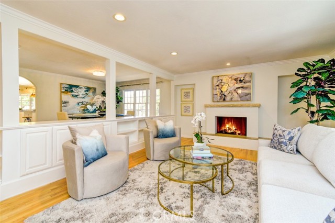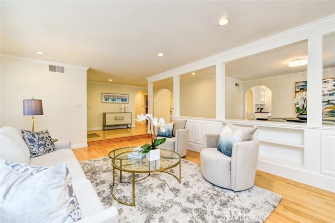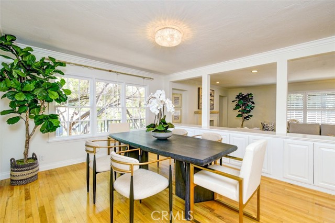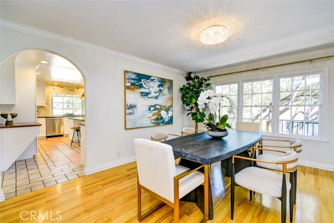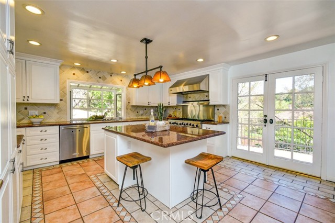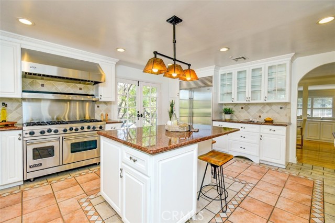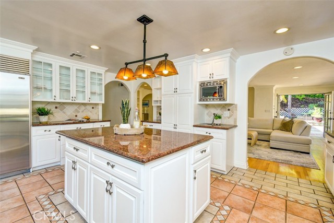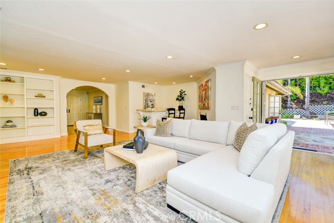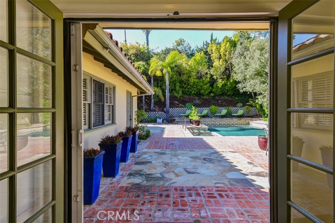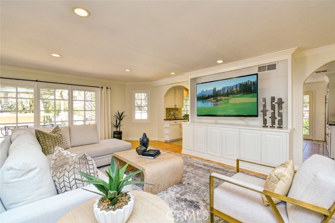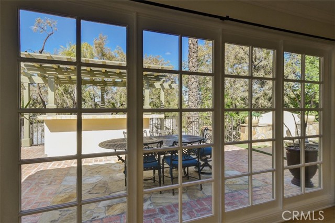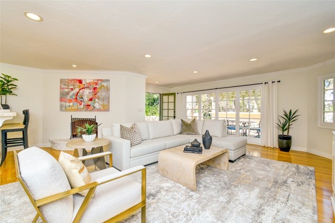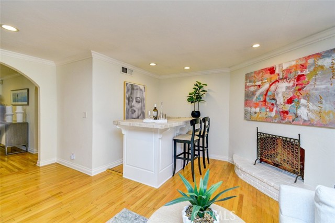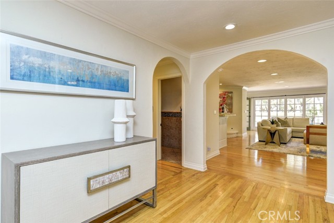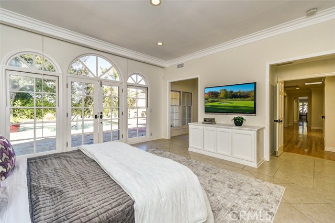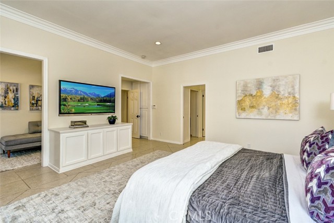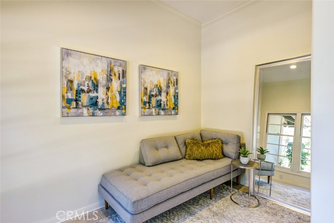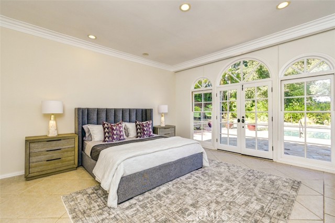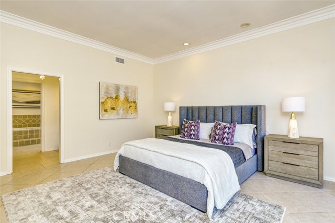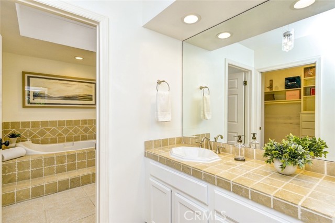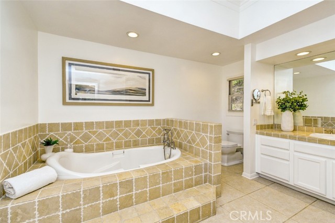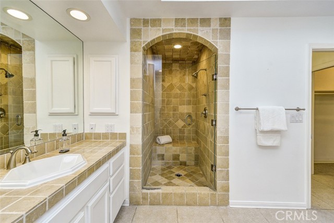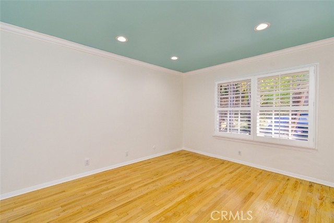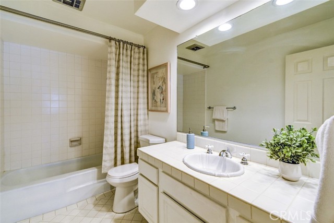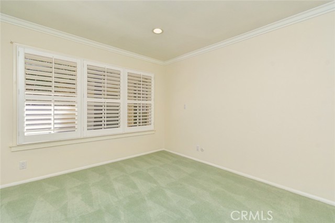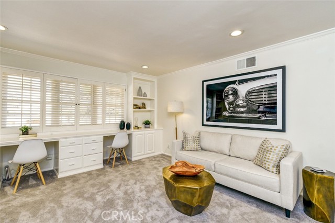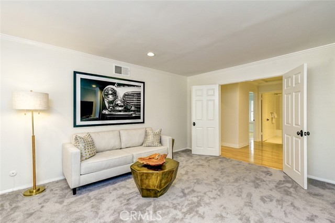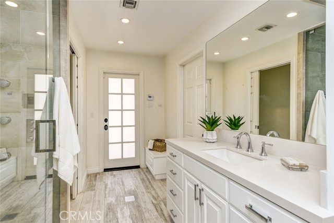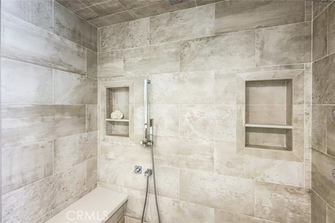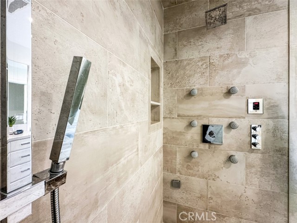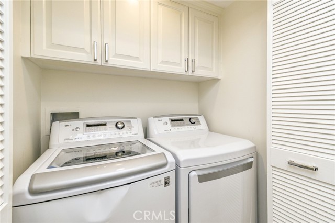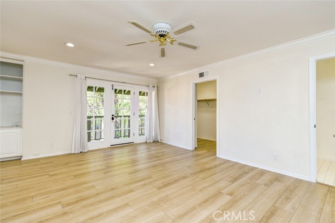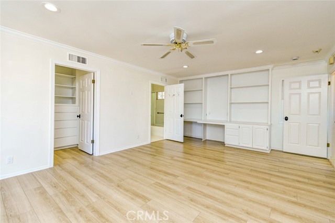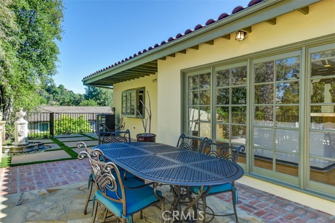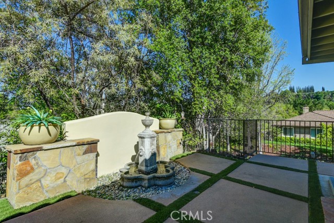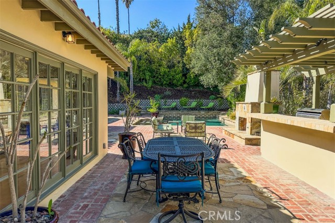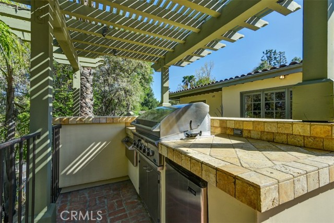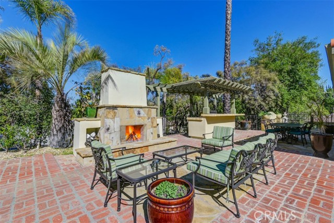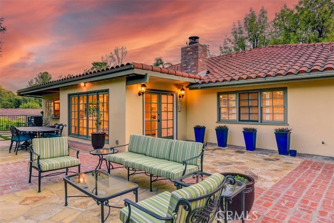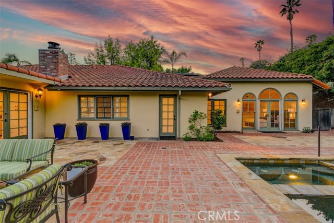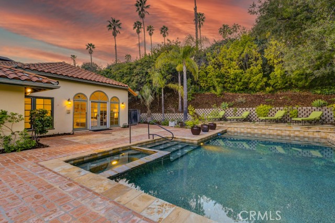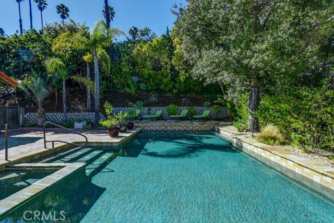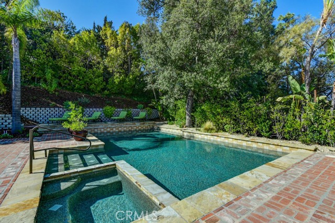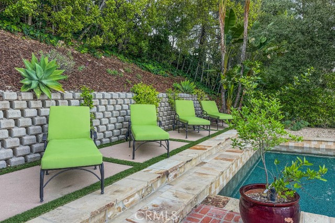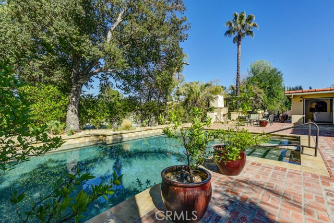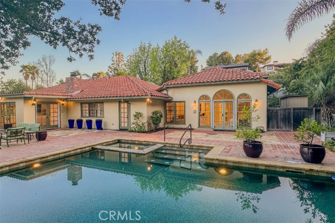Description
Perched in the rolling hills of Encino on a peaceful cul-de-sac south of the Boulevard, this exquisite home blends sophistication, comfort, and convenience, with access to top-rated schools, including Birmingham High, Portola Middle, and Encino Charter Elementary. Set on an expansive 18,613-square-foot lot, the nearly 4,000-square-foot residence offers five spacious bedrooms and 4.5 bathrooms, thoughtfully designed for both function and elegance. Double doors open to a bright formal living room with a stately fireplace, seamlessly connecting to the formal dining room, where built-in storage and bookshelves double as a buffet. The heart of the home is the chef’s kitchen, boasting a generous center island with ample storage and seating, a butler’s pantry, and premium stainless-steel appliances, including a Viking six-burner gas range with a double oven, matching hood, and Sub-Zero refrigerator/freezer. Crisp white cabinetry, granite countertops, and a picturesque garden window enhance the space, while French doors lead to a wraparound terrace with breathtaking mountain views. The expansive family room, featuring a cozy fireplace, a corner wet bar, and direct access to the patio and pool/spa – perfect for gatherings. The well-planned layout offers four main-level bedrooms along a central hallway, including a luxurious primary suite with a double-door entry, Palladian windows, a home office, French doors to the backyard, a spacious walk-in closet, custom built in cabinets, and an elegant en-suite bath with dual sinks, a jetted soaking tub, and a walk-in shower. Three additional bedrooms include one with double-door entry, custom built-ins and workstations, and an en-suite bath with pool access, a large walk in steam shower, and a side-by-side laundry closet. A second-level suite, ideal for guests, offers a private entrance, a balcony with breathtaking views, a full en-suite bath, a built-in workstation, and dual closets. Outside, the entertainer’s backyard is a private retreat, complete with an outdoor kitchen with bar seating, a striking fireplace, a tranquil fountain, and an in-ground wading pool with an attached spa, all surrounded by mature trees and drought-tolerant landscaping. Completing this exceptional property is an attached two-car garage with direct access and a spacious storage shed.
Map Location
Listing provided courtesy of Stephanie Vitacco of Equity Union. Last updated 2025-04-01 08:13:53.000000. Listing information © 2025 CRMLS.





