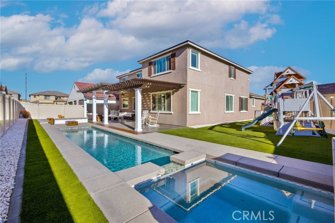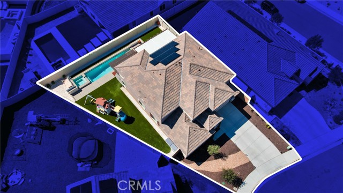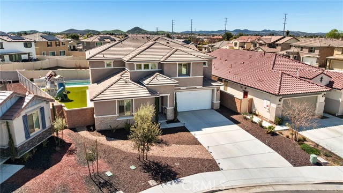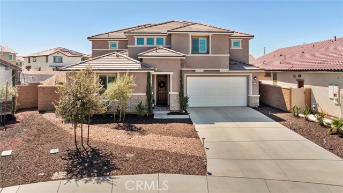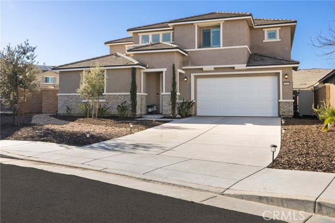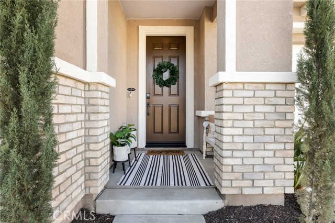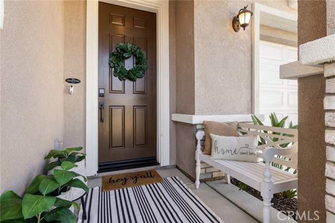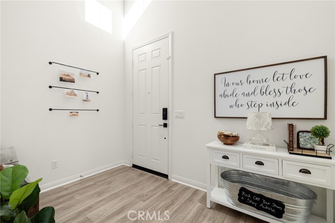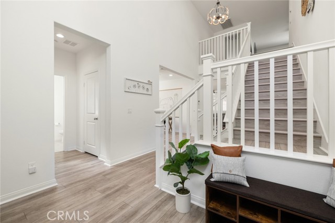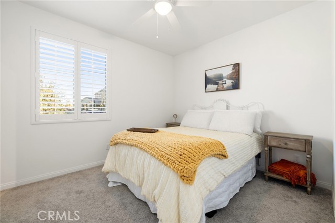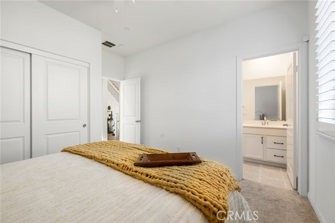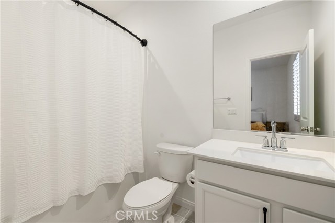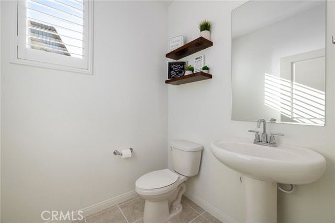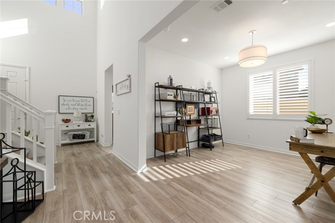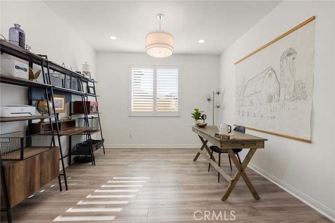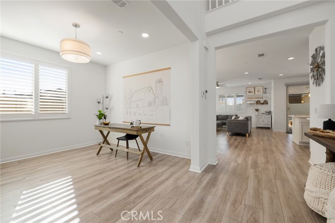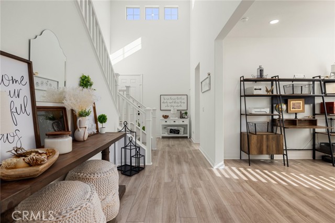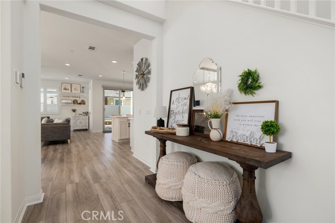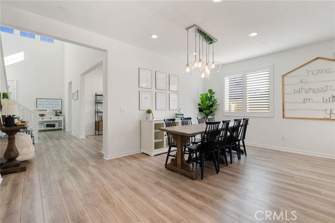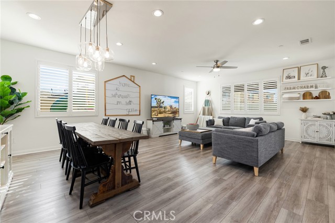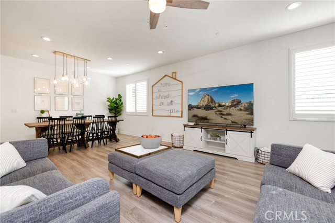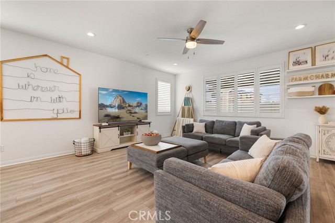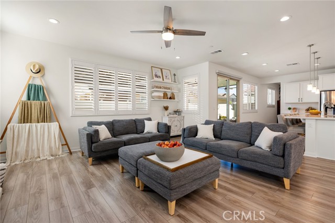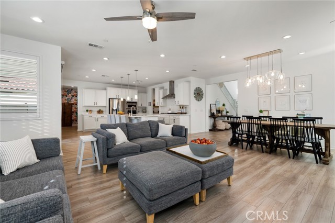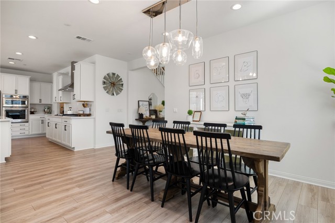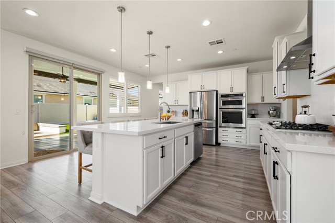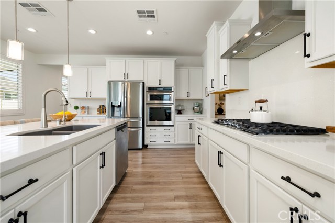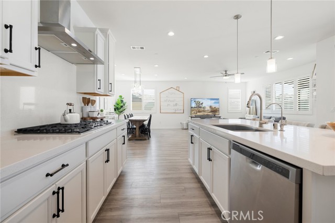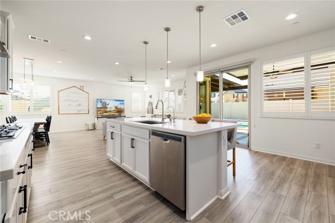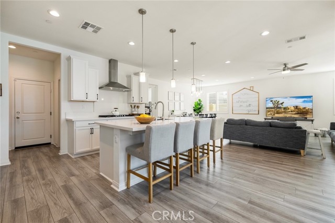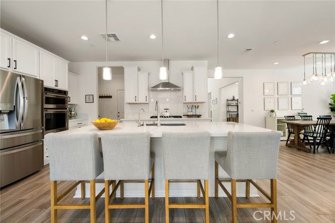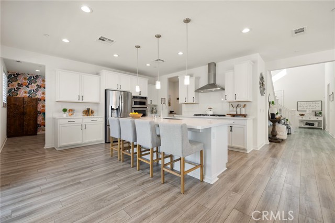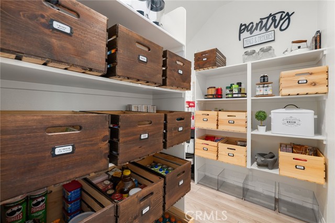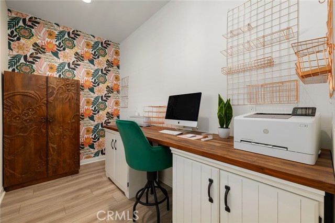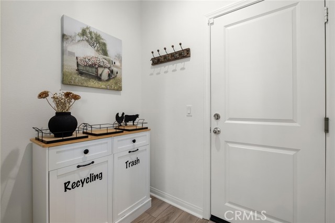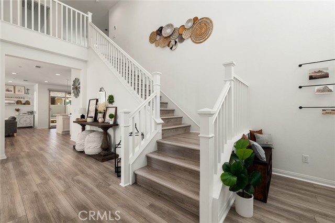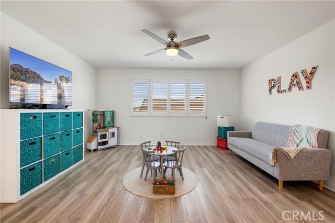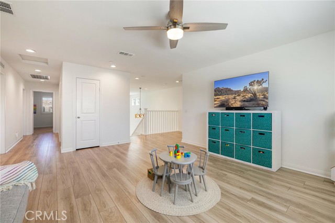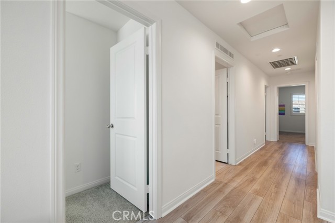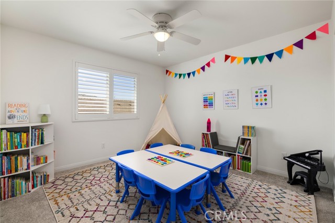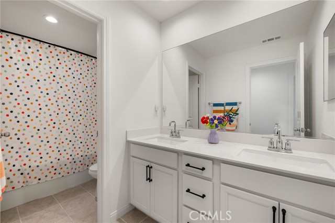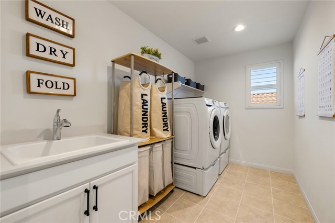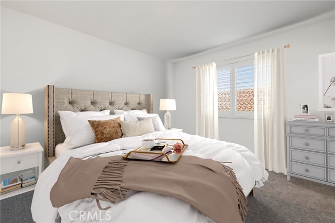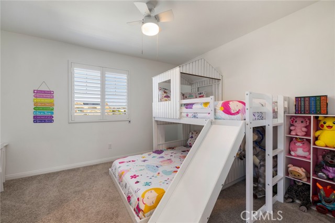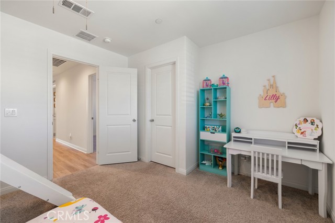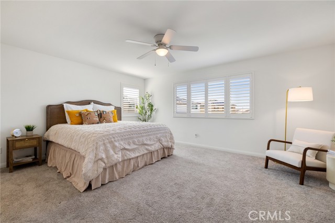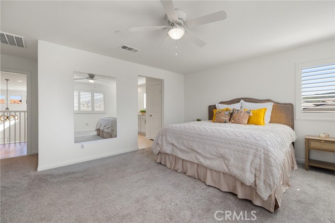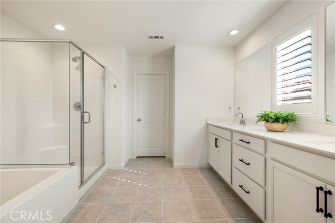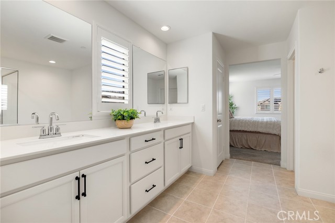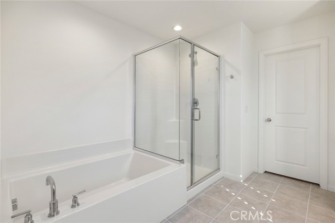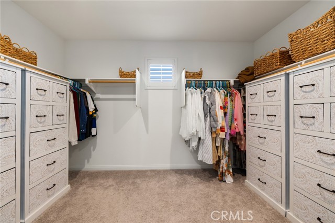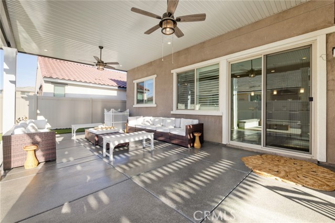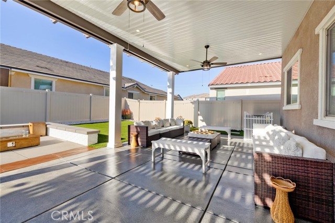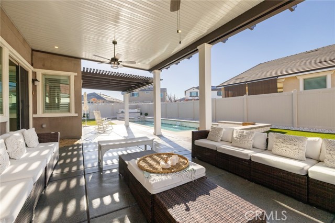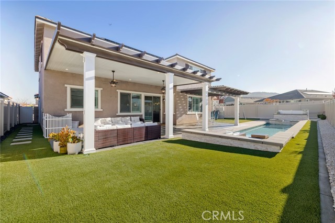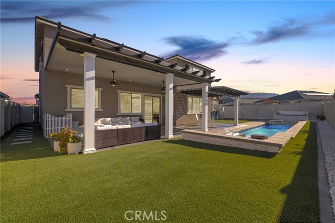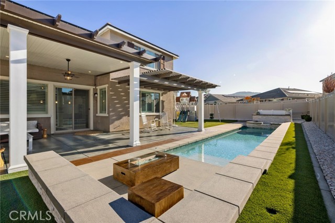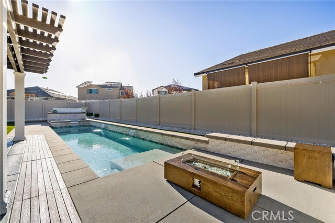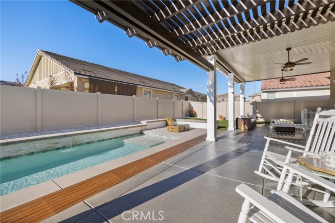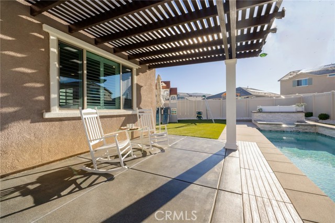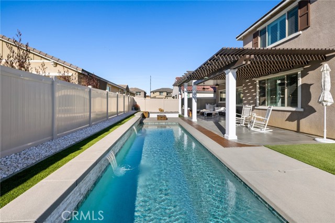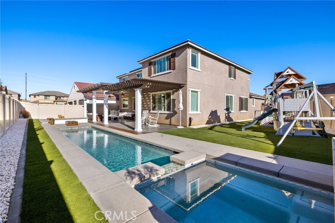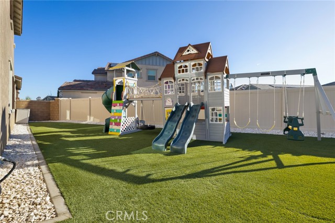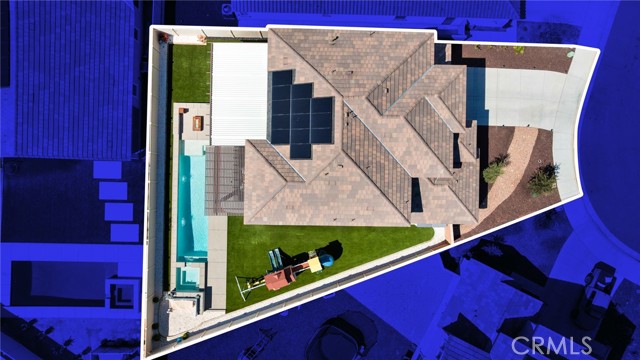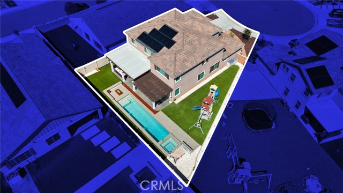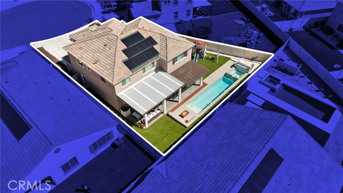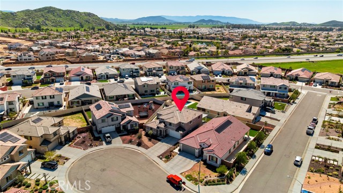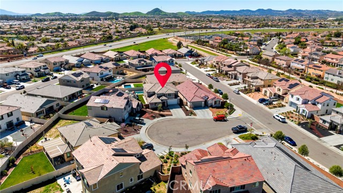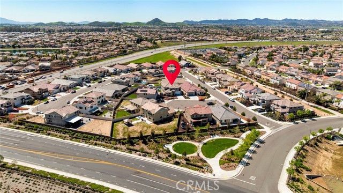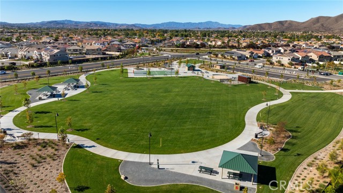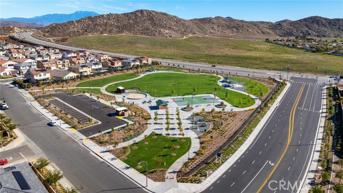Description
Welcome to this beautifully designed 5 bedroom, 3.5 bath POOL home with solar, nestled on a cul-de-sac in the highly sought-after Banner Park community in Menifee. As you step inside, you are greeted by soaring ceilings, elegant LVP flooring, and plantation shutters throughout which creates an inviting atmosphere. The thoughtfully designed floor plan features a main floor bedroom with an attached bathroom featuring white cabinets and quartz counters, a shower tub combo, making it ideal for guests or multi-generational living. A separate half bath on the main floor provides added convenience for visitors. Just off the entryway, a flex space offers versatility as a home office or formal sitting area. The heart of the home is the open-concept kitchen and living area, perfect for modern living and entertaining. The kitchen showcases white quartz counters, sleek white cabinetry with black hardware, a five-burner cooktop with hood, a convection microwave and oven making a double oven, a spacious island with an eat-up bar and a large walk-in pantry that offers ample storage. Off the kitchen you will find a charming office nook with designer wallpaper that adds to a stylish workspace. Also off the kitchen is access to the three-car tandem garage which includes a dedicated EV charging outlet. As you walk upstairs you are greeted with a spacious loft that provides an additional living space. Off the loft, you’ll find 3 secondary bedrooms with plush carpet, a secondary bathroom with white cabinets and countertops, dual sinks and a shower-tub combo and a large laundry room with built-in storage and a sink both appointed with tile floors. The primary suite is a private retreat, featuring plush carpet, an en-suite bath with tile floors, dual sinks, white cabinets and quartz counters, a soaking tub and walk-in shower, and a generous walk-in closet. The home also features reverse osmosis and a water softener. Step outside to your private backyard retreat, designed for both relaxation and entertaining under the large covered patio with recessed lighting and ceiling fans. The custom-designed pool and spa create a stunning focal point, complemented by a fire pit sitting area featuring gorgeous custom tile. The expansive lot offers plenty of space for gatherings, with lush turf and drought-tolerant landscaping. Enjoy being within walking distance to beautiful parks, shopping, and dining, all while residing in a community known for its top-rated schools and prime location.
Map Location
Listing provided courtesy of Jordona Hertz of The Hertz Group. Last updated 2025-04-01 08:13:53.000000. Listing information © 2025 CRMLS.





