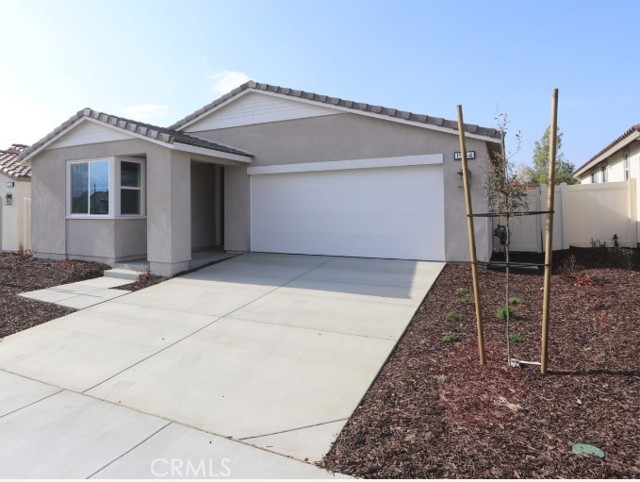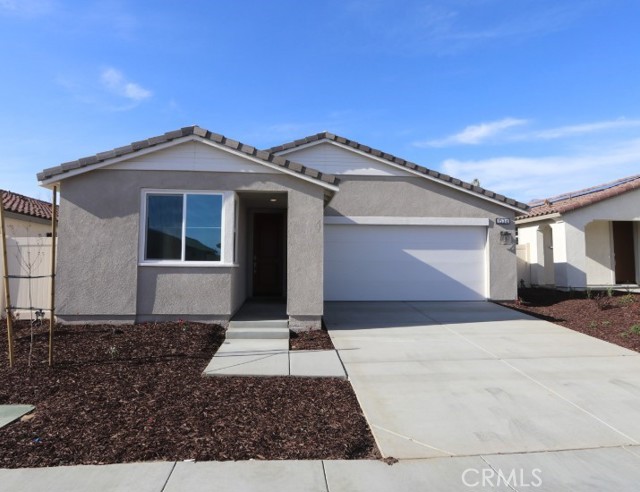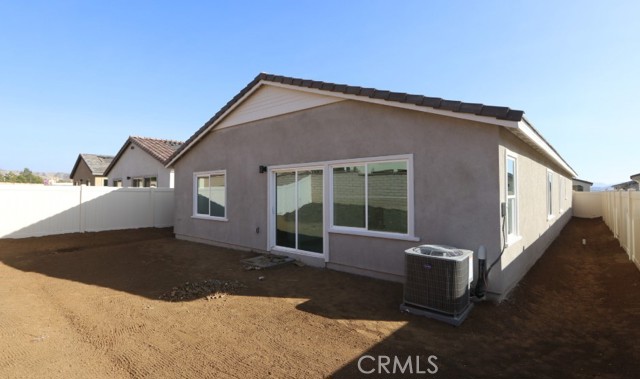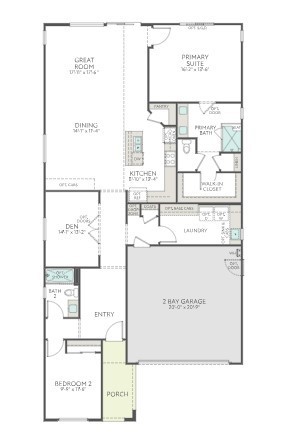Description
Plenty of room and open spaces give natural light the chance to flow through this beautiful home. Plan 3 at Rosa features an upfront Bedroom 2 — perfect for guests, with adjacent Bath 2 and nearby Laundry Room. Walking through the home you’ll also find the large Den, Kitchen space, and expansive Primary Suite. Design Package Includes: Fiberglass Corner Shower at Primary Bath--Fiberglass Tub with Subway Pattern At Bath 2--White Thermofoil Cabinets with 7" Satin Bronze Bar Pulls--Simply Beige Quartz at Kitchen Perimeter With 6" Splash--Trinsic Pull-Down Kitchen Faucet with Finish Upgrade--Flat Screen TV Ready w/Conduit in Great Room--Garage Service Door--Whole House Flooring. Move in Ready!
Map Location
Listing provided courtesy of NYLA STERLING of TRI POINTE HOMES HOLDINGS, INC.. Last updated 2025-04-11 08:12:43.000000. Listing information © 2025 CRMLS.









